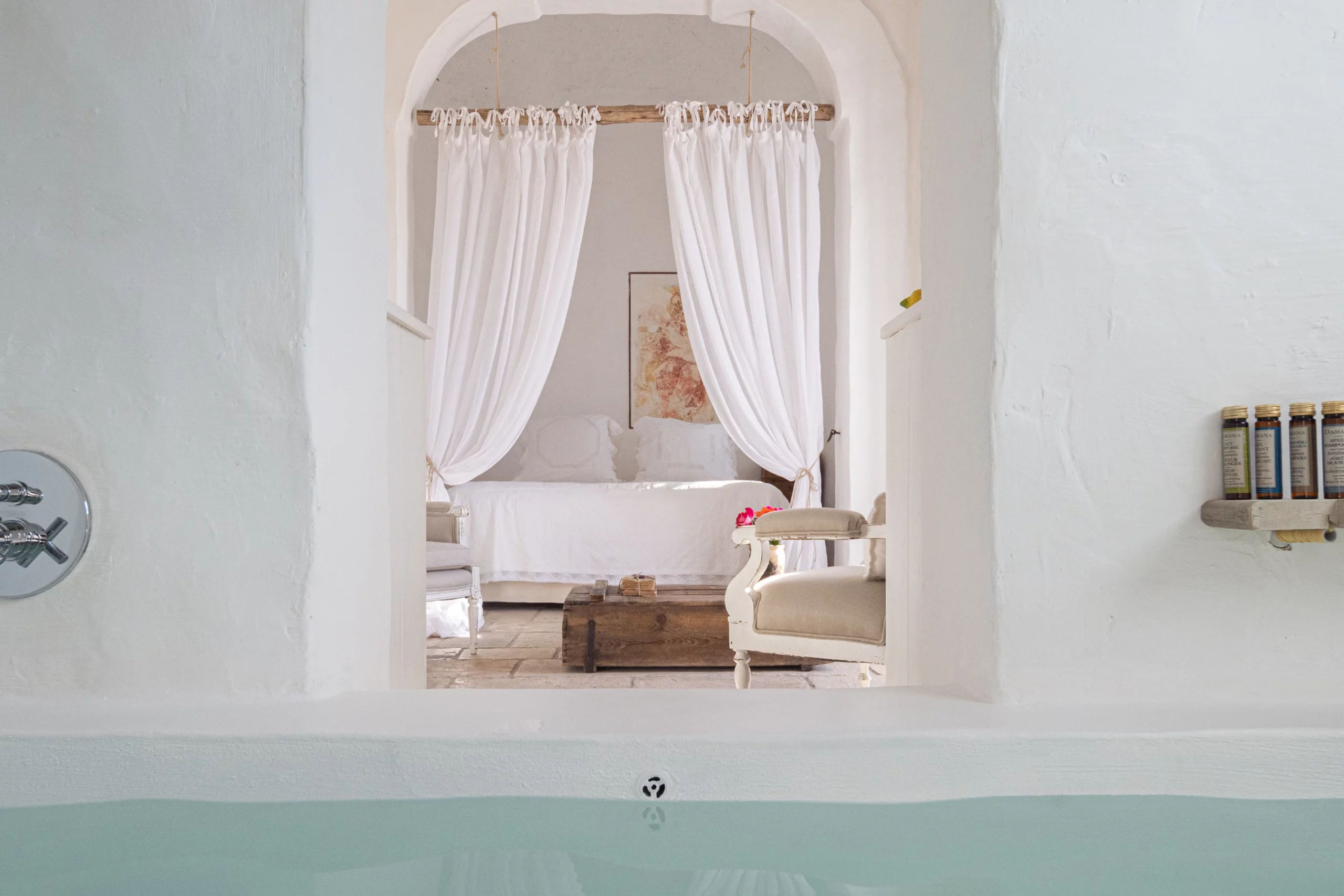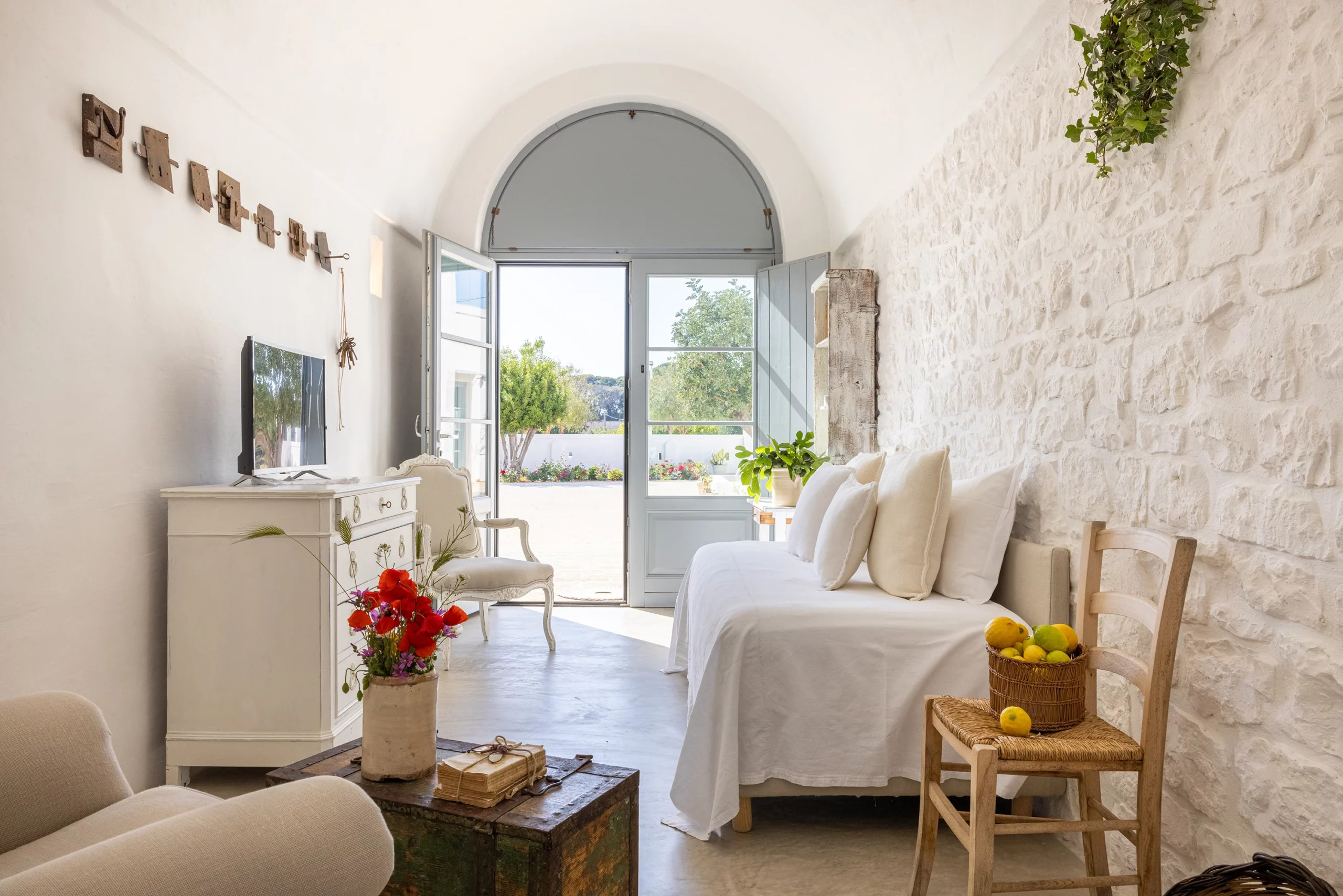Overview
During the renovation, we moved with gentleness, touching the structure as little as possible, to enhance what already existed and transport those who choose it back in time.
That's why, as was customary in ancient farmhouses, the floors are made of concrete, stone, or old wooden planks, and at the windows, you will not find curtains, but shutters.
There is no wardrobe, replaced by an olive branch reminiscent of the farmer's habit of hanging his jacket on a tree before starting work in the fields.
Dominating is the vivid white of lime, softened by the neutral and gentle tones chosen for the fabrics.
The objects and furniture are from the past, made of natural and reclaimed materials.
The decorations come from the garden, fields, or the beach of San Vito.

The decorations come from the garden, fields, or the beach of San Vito.
Silvana enjoys collecting flowers, twigs, and pieces of wood left by the waves during long walks with Zoe and Gioia, the farmhouse's dogs who can be won over with a biscuit.
The effect we wanted to create is that of minimal spaces, filled with light, with the charm of rural simplicity, in a dimension of local life and ancient habits.



Oleandro
Camera Classica
- 2 posti letto
- 25m²
Detached from the main body and close to the reception, here there used to be the farmhouse's chicken coop.
The total white of the room is interrupted only by the dusty blue of the upholstery and the colors of flowers and twigs collected in the garden or around the fields. The ladder leaning against the wall and the old wooden chest of drawers are from ancient peasant tradition, as well as the non-existent wardrobe, replaced by an old stick.
In front, the patio, where you can have breakfast during the warm months, and a green space that extends into the orchard, among fig trees, olive trees, mulberry trees, and cherry trees.
In this room, the windows have interior shutters instead of curtains.
Viola
Camera Superior
- 3 posti letto
- 30m²
The ancient tool shed, located on the ground floor, today is a cool and brightly lit room. It opens onto a bed that doubles as a sofa and two wooden chests restored to their natural color. A white linen curtain supported by a grape pole descends from the ceiling and wraps the double bed in an intimate embrace. The pillows rest on an old door of the farmhouse that has become its headboard. The wardrobe is in a beautiful niche, while old irons and horse equipment, and a typical 'capretta' table are that extra touch for those who can never get enough of tradition.
The bathroom is created from an understair space, which is why it is long and narrow, but at the same time charming and equipped with everything needed, such as a shower and a beautiful stone sink. The semi-arched ceiling makes it less suitable for tall people.
Outside, the patio overlooks the garden.
In this room, the windows have interior shutters instead of curtains.
Rosa
Camera Deluxe
- 3 posti letto
- 40m²
Once used as a barn, this ground-floor room is a large space where the canopy bed triumphs, adorned with sheer and white veils and a solid, unexpected headboard like only an old door fixed to the wall can be. The olive branch serving as a wardrobe holds the nightshirt from an old trousseau.
In the bathroom, the two sinks are made of stone, as is the square bathtub, which is accessed by ascending two small steps.
Outside, the private patio, protected by flower boxes and hedges, opens onto the garden.
In this room, the windows have interior shutters instead of curtains.
La Junior Suite
Altea
- 2 posti letto
- con vista piscina
- 35m²
Camera patronale al primo piano con terrazzino sulla piscina rivolto verso mare. Lo spazio esterno ha la terrazza con pergolato che guarda gli ulivi e il mare un po’ più in là. La camera da letto ed il salotto sono illuminate dalla luce naturale. Le finestre hanno gli scuri interni al posto delle tende, com’era in passato.
Margherita, Gardenia e Gardenia
- 3 posti letto
- 35m²
The junior suite on the ground floor has been created where the farmers once lived; the others, on the first floor, are the old master bedrooms.
The white plaster, weathered furniture, and bed are dotted here and there with soft hues of ecru and gray, chosen to create harmonious and relaxing environments. The old niches, traversed by a large branch or a sturdy stick, transform into small wardrobes. In the bathrooms, for the sink base, we have reused old weathered wooden laundry boards, now worn from use, those that in the Puglian dialect are called 'stricaturi.' The outdoor space can feature a patio overlooking the garden or a terrace with a pergola, facing the olive trees or the sea a little further away.
Nelle junior suite al primo piano le finestre hanno gli scuri interni al posto delle tende. Le camere da letto ricevono luce dal bagno o dal salone.
Two junior suites on the first floor are interconnected.
Suite
La Suite del Campo
This suite was originally the old sheepfold of the farmhouse.
Today, it is a private suite with a bedroom and a living room with a bio-fireplace.
The private citrus grove surrounding the suite adds a touch of freshness and fragrance to the environment. The small whirlpool pool, created from the ancient watering trough, provides a moment of relaxation and well-being. You can cool off on hot summer days and enjoy a rejuvenating bath.
This suite is perfect for a romantic vacation, where you can spend special moments in complete privacy.
During the cherry blossom season, you can admire a magical and romantic spectacle; their sweet fruits can be tasted directly from the tree, offering a delightful gastronomic experience.
Suite
La Cappella
- 50m²
- max 4 people
In 17th century, this suite was the church of the cloistered nuns who first lived in the farm. Three original frescoes of the time are still here to testify to the existence of the small monastery.
As on a stage, a white linen curtain opens onto the double bed, revealing a part of the fresco decorating the wall. In front of the bed, after the small living room, the scene reveals an unusual niche with the large stone tub and the most important of the three frescoes. It is reflected by a mirror, in this way you can admire it even from the bedroom.
A living room with its fireplace and two sofa beds create an intimate and comfortable place. The scenography ends with a long terrace overlooking the olive trees, the fields and the courtyard of the farm.
The bathroom once was a corridor used by nuns to go to the church. Today there are a large shower and an old zinc basin, now a sink.
In this suite, the windows have internal shutters instead of curtains.
Suite
Suite del Nonno
- 50m²
- 3 posti letto
The bedside tables are two illuminated niches, and the secretary desk in front of the bed, made of natural root wood, stands out against the pure white of the walls. Here there is no window, but the room receives plenty of light from the living area and the very large bathroom, with its beautiful built-in bathtub overlooking the salon. Behind the sink, a long linen curtain conceals the sanitary ware.
In the living room, the fireplace is next to the glass door that opens onto the terrace. The view is oriented towards the countryside and the sea in the distance; a pergola creates a cool shelter from the sun's rays.
A must-do: sit on the sofa in front of the fireplace, look up, and contemplate the arches that form a star on the ceiling.
In this suite, the windows have internal shutters instead of curtains.




























































































































